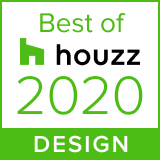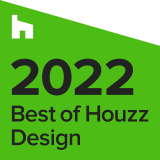Office Design
Every project is uniquely conceptualized with your needs in mind. We collaborate withyou to design the perfect office system using our 3D software for easy visualization.
Our Collaborative Office Design Process
From custom office design to installation, every step of our process is truly collaborative so as to meet the needs of your home or business. Your designer will serve as your personal space planner, interior designer, and project manager all in one. Our ultimate goal is to provide key insights into your project layout and product selections and to ensure that your home office design meets your expectations. We have detailed the complete process herein.
Create the Floor Plan and Wall Elevations
In order to design the ideal office system for you, we need to understand your needs and how you plan to utilize the space:
- Will several people be working in this office space?
- Are customized shelves needed to display and store books or collectibles?
- Do you simply want an organized office space to pay bills and update your calendar?
- Will you host clients in your office space?
- How often will you add computers or change technology?
Once we understand your needs, and how you plan to use your office system, we can make suggestions, present you with ideas, and start laying out a new floor plan.
Part of this process includes:
- Measuring the space for your new office. Precise measurements allow us to visualize how we can best create an office design that ensures all your goals are met.
- Taking inventory of items needed for your office. Understanding all the equipment that will need to be accommodated is the only way to ensure that the two most important office needs are met: storage and organization.
- Drafting the organizational plan for your new office space. With goals, measurements, and an inventory list, your designer will begin the design phase of your office system, which will include the placement of your equipment so it’s easy to access and fits into your routine.
Build the Foundation of Your Design
Once we have designed the organizational layout of your custom office system, personalizing your desk area is our next step. You and your designer will collaborate and select all of the fantastic elements to personalize your design.
Select the materials for your office. We offer a wide array of materials including melamine in solid colors, patterns, textures, metallics, and woodgrains. If you prefer the look of real wood, we offer a selection of several wood species that can be painted, glazed, or stained to your specifications.
Choose the colors for your office space. Our color selections vary as do trends in interior design, so we stock a large number of colors and finishes, and also offer special orders, so you are never limited to only the selections on hand. Because we know that your tastes may vary, we also paint and stain projects directly at our local factories, so we are able to add lively flair to your color selections. This capability further broadens the selection and options we are able to offer our custom office design customers.
Add the accessories to complete your office design. Accessories are the little details that can really make a huge impact on the look and feel of your office space. Small additions like LED lights, drawer dividers, locks, safes, etc., will help you personalize your office and custom cabinetry. As your designer to show you how selecting the right accessories for your office can greatly reduce stress and increase productivity.
Create A Style You’ll Love
Once we have selected the colors and accessories you love, it’s time to consider the decorative elements that will really help further personalize the style of your home office or commercial space. Elements like decorative drawer faces and doors, moldings, edges, appliques, and trims call all be used to layer the look of your office, reflecting your personal style to create a space that is truly unique.
Add enhancements to your office design. Enhancements like pull-out trays, distinctive lighting, wall beds, etc., are just a few of the ways to truly bring out the beauty and value of your new office space. These options personalize any space to fit your lifestyle, individual or company needs, and budget.
Discuss the various options for your office. Once you have seen all of the amazing features, details, and enhancements we have to offer, you and your designer can review your options, discuss where and how they will work, and evaluate how each element fits your budget. Our main goal is to provide you with the widest range of options available and then narrow them down to your favorites. This will allow us to collaborate and design the office you need and desire while working within your budget.
Make the right decision – for you and your office or commercial space. Once you have selected everything you want and need, you and your designer will discuss the final design and budget. The moment you approve of the final quote, we will set the installation date of your choosing.
What Now?
Now it’s time to turn your dream office into a reality! Sign up for a VIRTUAL or IN-HOME design consultation today. We will contact you within 48 hours to schedule a date and time.
Schedule a free design consultation with a designer.
Each of our custom home office systems is completely personalized and begins with a complimentary design appointment.
Schedule a ConsultWhat should I expect?
During your consultation we will discuss your goals, wish-list, and project budget so we can help you:
- Maximize your space
- Become organized
- Express your style
- Organize office supplies
- Add value to your home
- Harmonize with your décor










